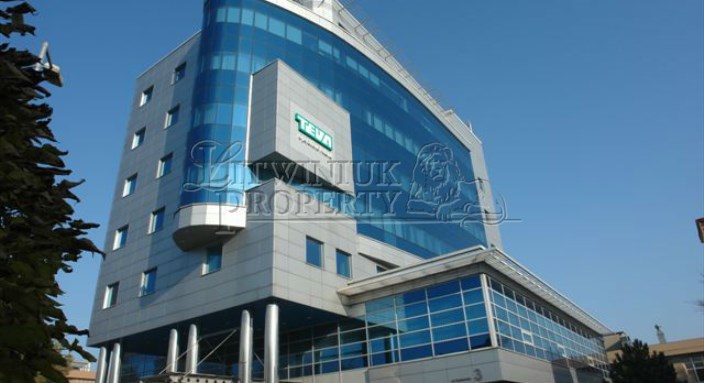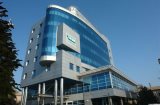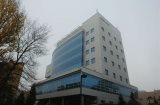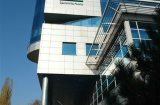Office space
Contact
- Warsaw+48 22 275 57 85
- Szczecin+48 91 488 77 88
- Poznan+48 61 664 27 54
- emailoffice@litwiniuk-property.com
Similar offers
 Quattro Business Park IKraków, Śródmieście
Quattro Business Park IKraków, Śródmieście
 Quattro Business Park IIKraków, Śródmieście
Quattro Business Park IIKraków, Śródmieście
 Quattro Business Park IIIKraków, Śródmieście
Quattro Business Park IIIKraków, Śródmieście
 Quattro Business Park IVKraków, Śródmieście
Quattro Business Park IVKraków, Śródmieście
Shortcuts
TevaKraków, Śródmieście, Rymarska
(2013/0044)
The total area of office : 5880.00m2
Area for rent : 5880.00 m2
Area for rent : 5880.00 m2
Price availableon request
Modern office building with a basement and seven floors..
Building accessible through the main entrance (sliding door) on the front side, the addition of one more front sliding door. The building has an entrance from the east into the hallway connecting the main hall and the entrance on the north side, directly into the stairwell.
In the building there are two staircases: one main connecting all floors of the building, the other (accessible from the outside of the ground floor) connecting the basement and the ground floor and first floor. In addition, from the ground floor, next to the reception, stairs lead representative on the first floor.
In the building is conference room with full audiovisual equipment and catering facilities, and on the 7 floor is located Consumer room with facilities. In this hall is the output of the observation deck.
The building is accessible for people with disabilities, wheelchair access.
Vertical communication at passenger lifts (3).
Direct entry to the property from the Mogilska Street.
Along Mogilska Street runs a network of tram transport (tram stops in the immediate vicinity). Public transport bus at Rondo Mogilskie approximately 700 m
The distance from the main square about 1800 m, and from Kraków Main Railway Station about 1500 m
General retail and service facilities in the immediate vicinity.
| Ventilation - All offices are fully air-conditioned, operating around the clock | yes |
| Ceilings ROCFON type of mineral wool | yes |
| Flooring - granite, ceramic tile anti-slip, anti-slip porcelain tiles, carpet with a certificate of non-flammability | yes |
| The property comes with a number of Schindler lifts | 3 |
| Electrical Installation | yes |
| Air conditioning | yes |
| The Geberit sanitary system | yes |
| C.O. | yes |
| Water and sewerage system | yes |
| BMS | yes |





