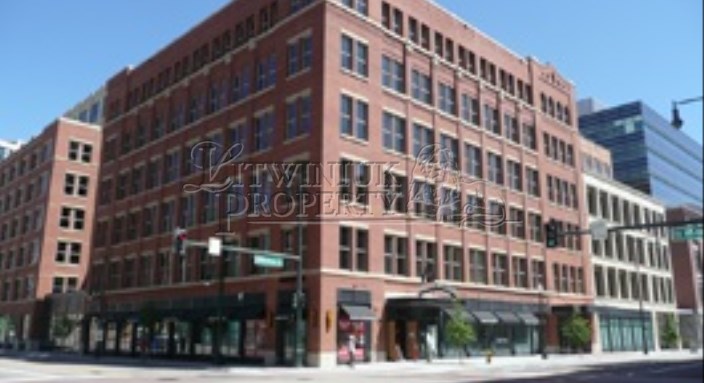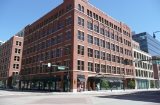Powierzchnie biurowe
Kontakt
- Warszawa+48 723 400 800
- Szczecin+48 91 488 77 88
- Poznań+48 691 021 288
- emailoffice@litwiniuk-property.com
Na skróty
1515 WynkoopDenver
(2013/0484)
Całkowita powierzchnia biurowa : 27500.00m2
Minimalny moduł : 150.00 m2
Minimalny moduł : 150.00 m2
wyślijzapytanie
Completed in 2009, 1515 Wynkoop is a premier eight-story 295,220-square-foot office building located in the heart of Denver's Lower Downtown neighborhood. Designed by Hartman-Cox Architects, the exterior of 1515 Wynkoop is clad in brick and glass, in keeping with the historical tradition of its neighboring structures. To maximize natural light in tenant spaces, the building contains full-height windows and 9’ 4” finished ceiling heights, a first for Denver’s CBD. The building also features a grand lobby entrance directly off of Wynkoop; 27,387 square feet of retail space on the first level; more than 10,000 square feet of outdoor terrace space spread across various levels of the building; and 415 below-grade parking spaces. Large, flexible floor plates ranging from 27,000 square feet to 48,000 square feet allow for efficient space planning.


