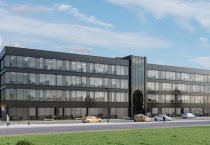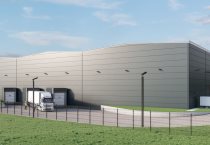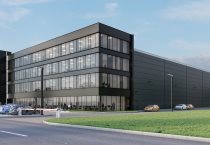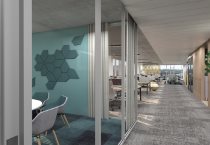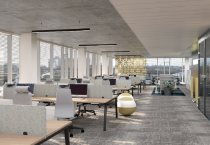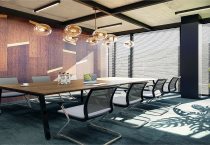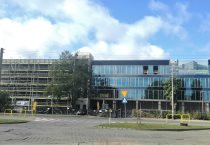- Litwiniuk Property advised an international company on the lease of 7,000 sqm of office space.
- October 2025-Litwiniuk Property advised in Wrocław on the lease of a 4,100 m2 hall class A in "MLP Wrocław".
- September 2025-Interview with Patryk Litwiniuk about the class A warehouse market in Poland in "Logistyka 360".
- June 2025 - Litwiniuk Property advised on the lease of class A office space - 2.000 sqm.
- March 2025 - Litwiniuk Property advises an international financial group in Gdańsk.
- December 2024 - Litwiniuk Property was nominated for the "Eurobuild Awards 2024".
August 2019 - "Chylonia Business Park" in Gdynia - commercialization by Litwiniuk Property.
One of the companies responsible for the lease / commercialization of the Chylonia Business Park investment is the consulting company Litwiniuk Property Sp. z o.o.
Vacant space remaining for rent in a class A investment "Chylonia Business Park" offering high storage halls with a total area of 4500m2 with an office and commercial building with a total area 2800m2 located in Gdynia at Pucka street.
The investor and owner of the facility is WRI INVESTMENT Sp. z o.o. S. K. The company has already completed many commercial projects, including famous A class office building in Warsaw named "Słomińskiego Art Office", Galeria Zegrzyńska in Legionowo.
This is a unique and only investment in the Tri-City, offering both A-class halls, offices and commercial spaces for rent in the highest currently available standard on the commercial real estate market. The investment will be completed in the first quarter of 2020. We invite you to rent space." - said Patryk Litwiniuk - General Director of consulting company Litwiniuk Property Sp. z o.o.
The building is located in close proximity to the main transport hubs of the Chylonia district - the train station. The facility is located a short distance from the national road No. 6, so you can easily reach it also by your own means of transport. A big advantage of the facility is the proximity and convenient car connection to the port of Gdynia, thanks to the Kwiatkowski flyover connected to the S6 expressway (the so-called Tri-City Bypass), adapted to trucks with a weight over 3.5 tons, including tank trucks. It takes about 10 minutes by car from the terminals to Chylonia Business Park.
High storage halls offer the highest standard currently available, including height 10.5m, floor load capacity of 5 tons / m2, unloading docks and gates from level 0, LED lighting, effective gas heating - radiant heaters, 24h security with monitoring, energy-saving and sound-absorbing glass facade.
In the front part, a four-storey building was designed, whose ground floor was intended for commercial space, and three floors for office space. In the central part of each floor there are small halls with two panoramic elevators for comfortable communication of the office building.
Future tenants were allowed to arrange the interior of an office for rent or a hall tailored to their needs. A set of toilets serving the given floor has been designed on each floor, accessible from the general hall.
Chosen press releases:
press article in Property News.pl
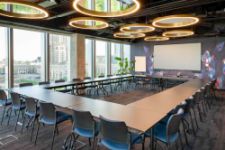
офис в Варшаве Central Point
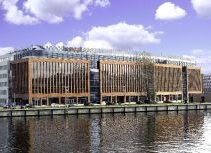
офис в Щецине Lastadia Office
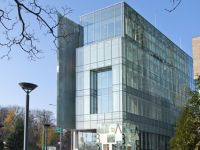
офис в Poznan Andersia Business Centre


