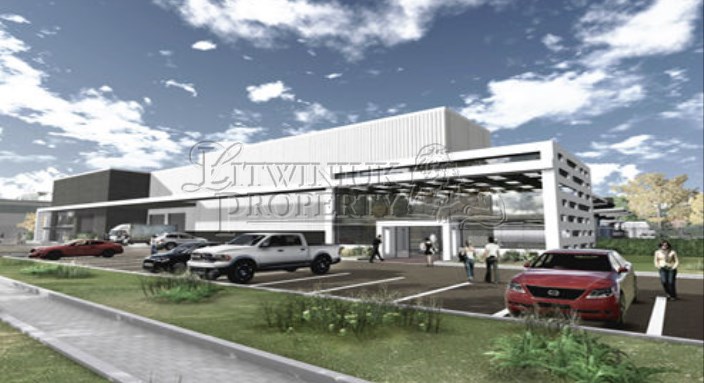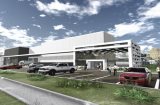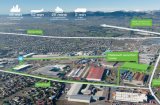Hale/parki logistyczne
Kontakt
- Warszawa+48 723 400 800
- Szczecin+48 91 488 77 88
- Poznań+48 691 021 288
- emailoffice@litwiniuk-property.com
Na skróty
Halswell Junction UnitsHornby
(2013/0347)
Całkowita powierzchnia parku : 2520.00m2
Minimalny moduł : 2095.00 m2
Minimalny moduł : 2095.00 m2
wyślijzapytanie
Unit 1
1,980 sqm warehouse space
250 sqm office space
264 sqm canopy space
980 sqm yard space
15 car parks
Unit 2
1,680 sqm warehouse
250 sqm office space
264 sqm canopy space
1,024 sqm yard space
11 car parks
High stud warehouse with minimum 8 metre clearance
Good office to warehouse ratio
Located on a corner site on two relatively low traffic roads for easy mobility
Large canopy with four roller doors and secure drive-through yard
Generous on-site car parking
Prominent signage placement
Convenient location is well-serviced by buses and offers easy access to the main arterial routes
1 kilometre to SH1
9 kilometres to Christchurch Airport
21 kilometres to the Lyttelton Port
12 kilometres to Christchurch CBD via new highway
This master-planned industry park is ideal for companies in the warehousing, manufacturing and logistics industries



