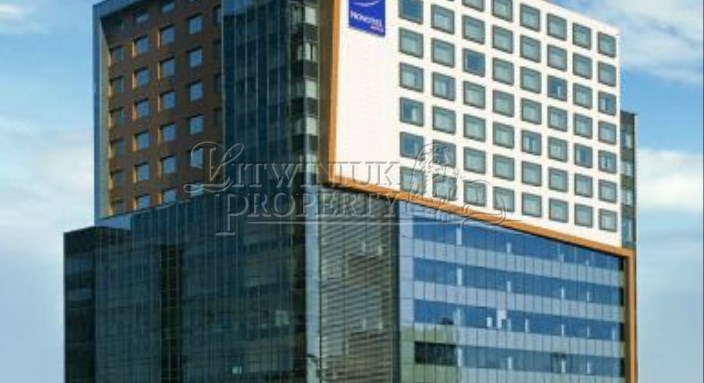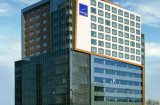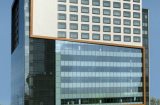Powierzchnie biurowe
Kontakt
- Warszawa+48 723 400 800
- Szczecin+48 91 488 77 88
- Poznań+48 691 021 288
- emailoffice@litwiniuk-property.com
Na skróty
MHQ BuildingSofia
(2013/0615)
Całkowita powierzchnia biurowa : 22900.00m2
Minimalny moduł : 7400.00 m2
Minimalny moduł : 7400.00 m2
wyślijzapytanie
MHQ is a new mixed-use building comprising Class A office accommodation together with a Novotel hotel. Its location is on the highly prominent and accessible arterial road of Tsarigradsko shosse, and benefits from the nearby amenities within The Mall shopping complex, together with the added advantage of having a hotel and leisure facilities in the very same building. It is the first building of its kind in Sofia to successfully combine two such uses, and means occupiers have everything they need right on the doorstep.
Suspended ceiling, floor clear height of 2.75m, raised floor.
Controlled access into the building: access card system and alarm.
Lighting at 500lx with integrated DALI control system; LED lighting in common areas
24 h security and maintenance.
3 Schindler elevators for 6 floors and 3 underground levels
100 car-parking places on 3 underground levels.
Four pipe HVAC system.
Bosch automatic fire sprinklers system



