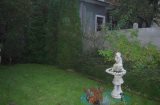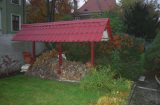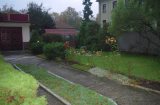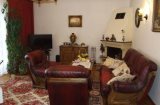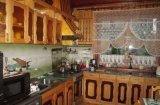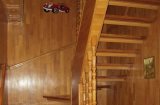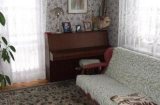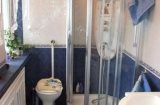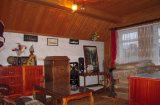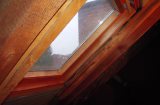Inne nieruchomości
Kontakt
- Warszawa+48 723 400 800
- Szczecin+48 91 488 77 88
- Poznań+48 691 021 288
- emailoffice@litwiniuk-property.com
Oferty podobne
Na skróty
- inne nieruchomości Borne Sulinowo (gw)
- inne nieruchomości Czaplinek (gw)
- inne nieruchomości Darłowo
- inne nieruchomości Dziwnów (gw)
- inne nieruchomości Giżycko
- inne nieruchomości Gryfino (gw)
- inne nieruchomości Kamień Pomorski (gw)
- inne nieruchomości Katowice
- inne nieruchomości Kołobrzeg
- inne nieruchomości Łódź
- inne nieruchomości Mieszkowice k/Chojny
- inne nieruchomości Międzyzdroje
- inne nieruchomości Pyrzyce
- inne nieruchomości Pyrzyce (gw)
- inne nieruchomości Rewal (gw)
- inne nieruchomości Stargard
- inne nieruchomości Stargard (gw)
- inne nieruchomości Szczecin
- inne nieruchomości Szklarska Poręba
- inne nieruchomości Świnoujście
- inne nieruchomości Tuczno
- inne nieruchomości Wolin (gw)
- inne nieruchomości Zakopane
Obiekt - sprzedażSzczecin, Pogodno, Piotra Skargi
(LIT-BS-30724)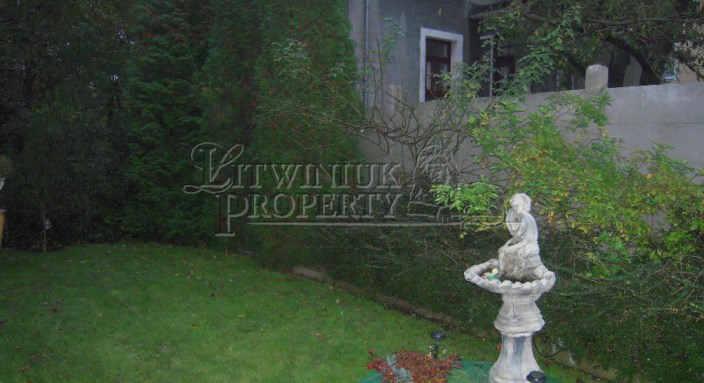
Wyłączny Przedstawiciel Sprzedającego: LITWINIUK PROPERTY
Budynek w zabudowie bliźniaczej w bliskim sąsiedztwie Parku Kasprowicza, Amfiteatru - Jasne Błonia. Prestiżowa lokalizacja, istnieje mozliwość utworzenia biura bądź siedziby firmy. W okolicy znajdują się między innymi kancelarie.
Budynek składa się z poziomu piwnicznego, podwyższonego parteru, piętra i poddasza.
Na parterze - przedsionek, hol, duże pomieszczenie z kominkiem (30 m2), z rozprowadzeniem ciepła na górne kondygnacje, pomieszczenie służące jako kuchnia (16 m2) oraz wc (2 m2).
Na piętrze - trzy pomieszczenia (16 m2, 14 m2, 10 m2), łazienka (5 m2), hol. Każde pomieszczenie z oknem, dwa z balkonami. Łazienka razem z wc i kabiną prysznicową.
Na poddaszu (55 m2) - 3 pomieszczenia do zagospodarowania.
Piwnica (55 m2) to 4 pomieszczenia, w tym kotłownia.
Oprócz dwóch balkonów na pierwszym piętrze jest wyjście do ogrodu przez taras (30 m2) nad garażami.
Każdy poziom budynku to 55 m2 plus dwa garaże murowane o łącznej powierzchni 33 m2 przylegające do nieruchomości (brama zdalnie sterowana, alarm). Przed garażami podjazdy, na których można zaparkować kilka kolejnych samochodów. Na działce drzewa i krzewy ozdobne.
Gorąco polecamy ze względu na ciekawą okolicę.
| Rodzaj budynku | dom jednorodzinny |
| Powierzchnia działki | 591.00m2 |
| Rodzaj obiektu | biurowiec |
| Liczba pięter w budynku | 3 |
| Garaż | na dwa samochody |
| Stan lokalu | do odświeżenia |
| Okna | stare drewniane |
| Instalacje | wymienione |
| Balkon | duży |
| Powierzchnia działki [m2] | 591 |
| Zagosp. działki | zagospodarowana |
| Kształt działki | prostokąt |
| Pokrycie dachu | blacha |
| Stan budynku | do odświeżenia |
| Podpiwniczenie | tak |
| Rok budowy | 1970 |
| Rodzaj lokalu | wielopoziomowy |
| Przeznaczenie lokalu | biurowy, handlowo-usługowy, handlowy, hotele, usługowy |
| Dojazd | asfalt |
| Otoczenie | działki zabudowane |
| Ogrzewanie | miejskie |
| Tarasy | taras |
| Możliwość parkowania | tak |
| Wejście | od ulicy |
| Podłogi | parkiet |
| Liczba kondygnacji | 3 |


 ObiektSzczecin
ObiektSzczecin  ObiektSzczecin
ObiektSzczecin  ObiektSzczecin
ObiektSzczecin  ObiektSzczecin, Centrum
ObiektSzczecin, Centrum 