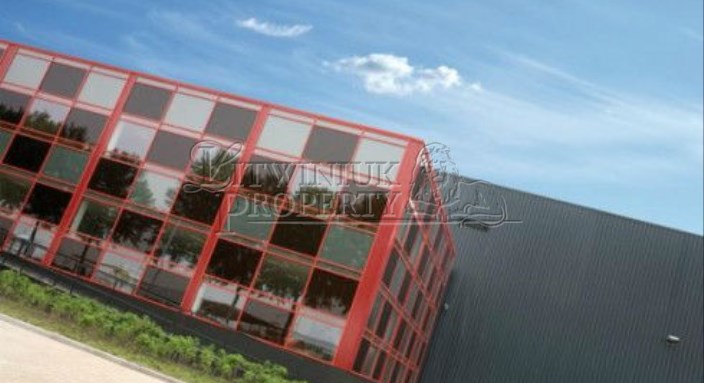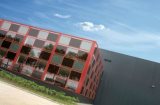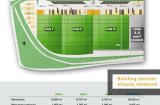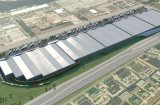Hale/parki logistyczne
Kontakt
- Warszawa+48 723 400 800
- Szczecin+48 91 488 77 88
- Poznań+48 691 021 288
- emailoffice@litwiniuk-property.com
Na skróty
OosterhoutBreda
(2013/0597)
Całkowita powierzchnia parku : 45550.00m2
Minimalny moduł : 1500.00 m2
Minimalny moduł : 1500.00 m2
wyślijzapytanie
Industrial Park Weststad, divided into Phase I and II, is located to the north of Oosterhout. Oosterhout is a dynamic municipality in the West Brabant Region with over 52,000 inhabitants. In 2009 the West Brabant Region was chosen as the number one logistic hot spot in the Netherlands. This choice is based on three main items: site and personnel availability; cost- and infrastructure; accessability and productivity.
Prologis Park Oosterhout is located at the Energieweg in the large scale Industrial Park Weststad and encloses 15 ha of land with a possibility to build out approximately 40,000 m2 state-of-the-art and sustainable distribution centre. This distribution centre can easily be divided into units from approximately 9,200 m2 to 16,200 m2 with a clear height of 10.8 m (12.2 m possible at request) and an optional mezzanine above the loading area. The size and location of the offices are flexible and can be determined in consultation with the needs of the customer. Due to direct connections with rail (on site) and waterway (via Wilhelminakanaal which is 300 m from the site), Prologis Park Oosterhout offers excellent bi-modal hinterland access. Building permit is in place, therefore timing is estimated at 6 months after signing.






