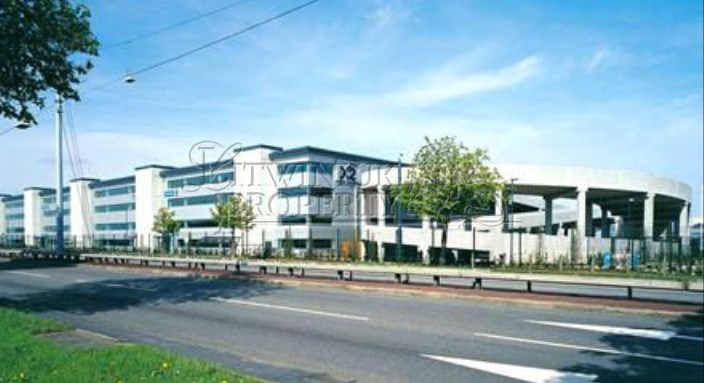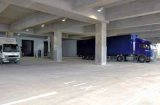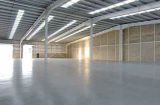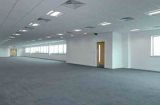Hale/parki logistyczne
Kontakt
- Warszawa+48 723 400 800
- Szczecin+48 91 488 77 88
- Poznań+48 691 021 288
- emailoffice@litwiniuk-property.com
Oferty podobne
Na skróty
Unit 8 X2Heathrow
(2013/0526)
Całkowita powierzchnia parku : 3500.00m2
Minimalny moduł : 250.00 m2
Minimalny moduł : 250.00 m2
wyślijzapytanie
X2 is a new, landmark, two storey, fully accessed industrial / warehouse facility at London Heathrow. Configured for high capacity throughput and lower unit costs, X2 offers full lorry access and loading on both of its levels. Both levels have their own service yard area with the upper level accessed by two one-way ramps. Unit 8 is the last remaining industrial/warehouse unit at X2 Hatton Cross.
Location
An unrivalled location at the very heart of Heathrow. Located close to the southern runway, X2 has direct access onto the Perimeter Road. The building is adjacent to one of the airport’s principal road junctions which links through to the four motorways serving Heathrow; the M25, M4, M3 and M40. For airside access, Control Post 24 which serves Terminal 1, 2, 3 is nearby. X2 faces Hatton Cross Underground and bus station, giving excellent public transport links to London and the surrounding residential areas.


 Building 585 Shoreham RoadHeathrow
Building 585 Shoreham RoadHeathrow  Units 3-5 Heathrow EstateHeathrow
Units 3-5 Heathrow EstateHeathrow 



