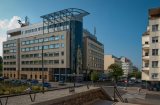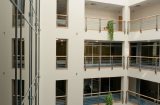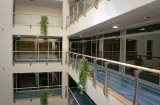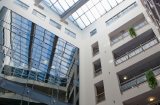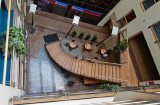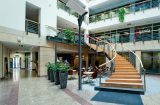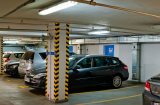Office space
Alfa PlazaGdynia, Batorego
(2013/0163)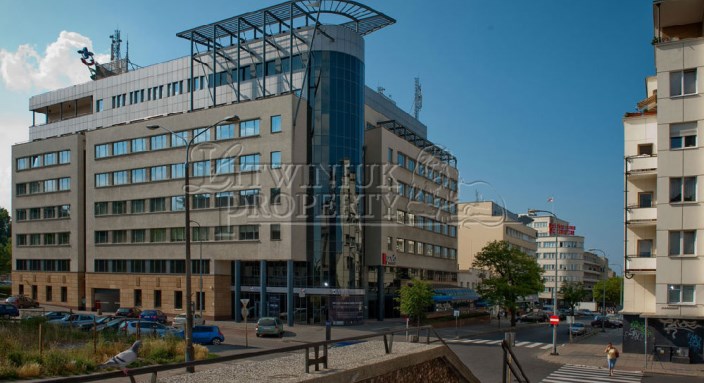
The total area of office : 7700.00m2
Area for rent : 2395.40 m2
Area for rent : 2395.40 m2
Price availableon request
Alfa Plaza is located in the center of Gdynia, at the junction of Batorego and 3-Maja Streets. It is one of the most attractive buildings available on the Tri-City property market.
The office building is situated on a rectangular-shaped plot of nearly 3,900 sqm. The property is clearly visible both from 3-Maja Street and 10 Lutego Street. The central location of the building assures easy access to the Gdynia Central Railway Station (500 meters), the SKM railway (400 meters) and other parts of the city.
Alfa Plaza consists of 10 floors: 2 underground floors, 7 floors above ground, and the top floor reserved for technical purposes. The total office area in Alfa Plaza is approximately 7,700 sqm and the total area comprises 12,200 sqm. Office spaces available for rent are designed using a form of ‘open space’ so that they can be arranged by tenants at will. Retail services are situated on the ground floor and second floor. The building has a 2-level underground garage with 60 parking spaces. Alfa Plaza also hast ground parking at the rear of the building, with access from Batorego Street.
The main entrance to the building is from 3-Maja Street in the central part of the ground floor. The side entrance is located in the western part of the building from the ground parking side. Lifts and staircases are located adjacent to entrances. In the center of Alfa Plaza there is a presentation hall with an atrium and bordered by a glass wall on the west side. There are public kitchenettes on each floor.
The Alfa Plaza office building was built in 1999 and inaugurated in January 2000.


