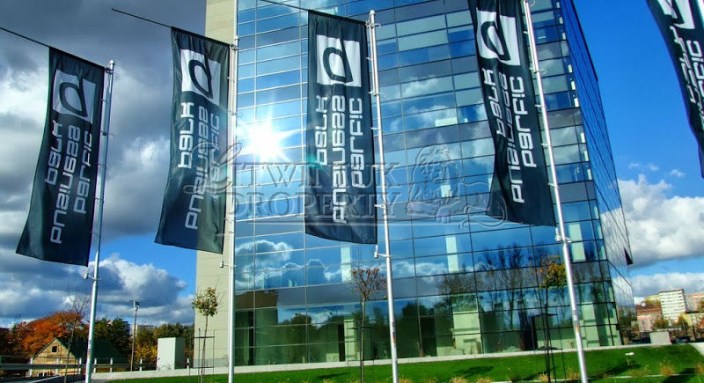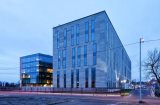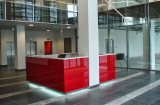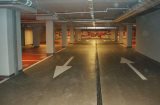Office space
Baltic Business ParkSzczecin, 1 Maja
(2013/0608)
Area for rent : 31435.00 m2
Baltic Business Park consists of four six-storey, A+ class office buildings about total area 42 000 m2 with a underground parking for 470 cars and ground parking for 330 cars.
Commissioned buildings to use: 2012-08: Building A (9.000 m2), 2012-08: Building C (11.000 m2),planned buildings: B (10.500 m2) and D (11.500 m2).
Office park project is characterized by timeless architecture with a lot for the quantities of glass was designed by PORTAL Designe Studio. Office complex construction used modern technology and environmental (eg, triple glazing facade), such solutions can produce significant in power saving (about 50 % of costs in office buildings similar). The entire complex has two independent power sources Energy (Power Station and ENEA) and additionally emergency generator for both suppliers. Date of commencement of construction of a breakthrough 2011, and completion is scheduled for : a) Phase I building A-III quarter of 2012, building C- IV quarter 2012 b ) Phase II building B , and D - 2013. Additional advantage of the office park is convenient location – close to city center ( 1.5 km to square Rodła ) and good communicated with public transport - directly in front of the building is a bus stop line 60 - the route was changed to our proposal, and the other bus and train line a distance up to 300 meters of the Sczaniecka street and Firlik street ( tram No. 5, 6 and 11 , buses 53 , 57, 59, 63 , 68, 101 and 107).





