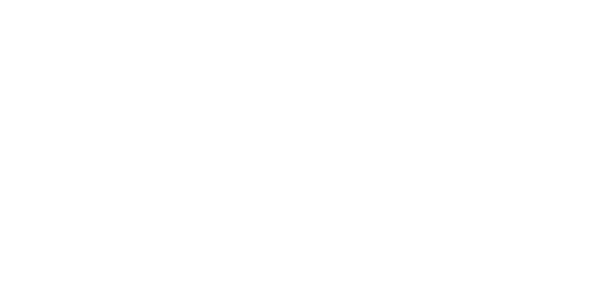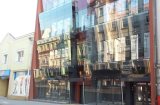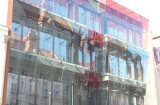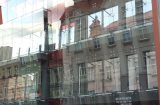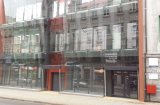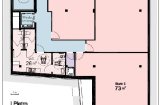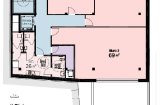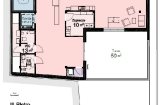Office space
LogoŚwinoujście, Armii Krajowej
(2015/0012)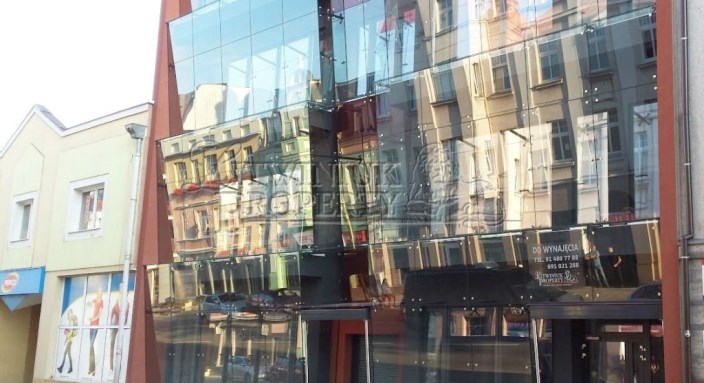
The total area of office : 1000.00m2
Area for rent : rented out
Area for rent : rented out
Price availableon request
Sole representative of Investor: Litwiniuk Property sp. z o.o.
Suggest rent tenancy is 59zł/ netto/m2. The total area of the building is 1000m2. Possibility to rent any office space, and reatil space. We invite to acquaint with complex offer, in order to lease chose space for You.
Office and retail building about special, atractive architecture - The facade is completely glazed.
The object is situate on Armii Krajowej street in Świnoujście. The windows are from street where the car traffic, and the pedestrian precinct is large.
The building consist of 4 floor.
The graund floor with posibility to purpose for retail activity or office activity. With total area about 250m2. There is space provide for the magazine and the delivery.
The second floor (250m2), with possibility allocate smaler spaces, for example: 43m2, 61m2 and 69m2.
The third floor with possobility to allocate for cafeteria (around 180m2) with terrace 50m2. Or any other activity.
In building, is an elevator, and sanitary unit on every floor - toilets have an acces for the disabled.The Object is perfect for the medical clinic with associate services (for example pharmacy, dentist), merchant object, or main office of company.
Suggest rent tenancy is 59zł/ netto/m2. The total area of the building is 1000m2. Possibility to rent any office space, and reatil space. We invite to acquaint with complex offer, in order to lease chose space for You.
Office and retail building about special, atractive architecture - The facade is completely glazed.
The object is situate on Armii Krajowej street in Świnoujście. The windows are from street where the car traffic, and the pedestrian precinct is large.
The building consist of 4 floor.
The graund floor with posibility to purpose for retail activity or office activity. With total area about 250m2. There is space provide for the magazine and the delivery.
The second floor (250m2), with possibility allocate smaler spaces, for example: 43m2, 61m2 and 69m2.
The third floor with possobility to allocate for cafeteria (around 180m2) with terrace 50m2. Or any other activity.
In building, is an elevator, and sanitary unit on every floor - toilets have an acces for the disabled.The Object is perfect for the medical clinic with associate services (for example pharmacy, dentist), merchant object, or main office of company.

