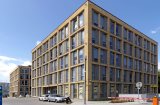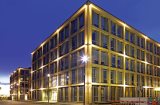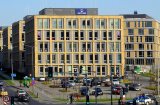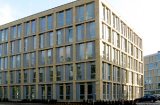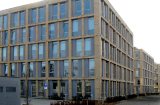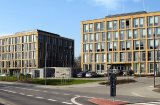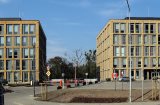Powierzchnie biurowe
Kontakt
- Warszawa+48 723 400 800
- Szczecin+48 91 488 77 88
- Poznań+48 691 021 288
- emailoffice@litwiniuk-property.com
Oferty podobne
 Business Garden PoznańPoznań, Stare Miasto
Business Garden PoznańPoznań, Stare Miasto
 Skalar Office CenterPoznań, Stare Miasto
Skalar Office CenterPoznań, Stare Miasto
 DeltaPoznań, Stare Miasto
DeltaPoznań, Stare Miasto
 Giant OfficePoznań, Stare Miasto
Giant OfficePoznań, Stare Miasto
Na skróty
Malta Office Park EPoznań, Stare Miasto, Baraniaka
(2013/0209)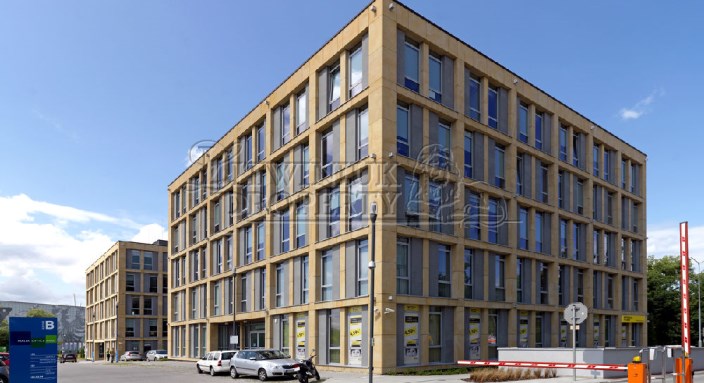
Całkowita powierzchnia biurowa : 8000.00m2
Powierzchnia do wynajęcia : 100.00 m2
Powierzchnia do wynajęcia : 100.00 m2
wyślijzapytanie
Malta Office Park to 6 budynków klasy A: cztery 5-kondygnacyjne i dwa 6-kondygnacyjne, z których każdy posiada osobne wejście, podjazd i recepcję. Kompleks obsługują trzy niezależne wjazdy.
Charakterystyczne, funkcjonalne i nowoczesne budynki oferują powierzchnie biurowe doskonale doświetlone światłem dziennym. Zastosowanie konwencji open-space stwarza szerokie możliwości aranżacji i elastyczne podejście do różnych grup najemców – zarówno potrzebujących powierzchni otwartych, jak i tych, którzy preferują wydzielone pokoje.
Komunikacja wewnątrz budynku odbywa się wygodnymi klatkami schodowymi, do dyspozycji użytkowników są również szybkobieżne windy. Kompleks oferuje blisko 600 miejsc parkingowych na parkingach podziemnym i naziemnym.
Malta Office Park jest doskonale rozpoznawalnym, silnym wizerunkowo centrum biznesowym, o wspaniałej ekspozycji. W sąsiedztwie kompleksu funkcjonuje jedno z największych w Poznaniu centrów handlowych – Galeria Malta i i 4-gwiazdkowy hotel, a w niedalekiej przyszłości planowana jest budowa Aquapark Malta – centrum sportowo-rekreacyjnego ze źródłami termalnymi.
| Całkowita powierzchnia biurowa netto w budynku | 8000 m2 |
| Powierzchnia typowego piętra | 1315 m2 |
| Współczynnik powierzchni wspólnych w budynku | 2,80 % |
| Współczynnik miejsc parkingowych | 1/43 m2 |
| BMS | tak |
| Liczniki zużycia energii | tak |
| Ochrona 24 h | tak |
| System Kontroli Dostępu | tak |
| Szybkobieżne windy | tak |
| Monitoring | tak |
| Recepcja | tak |
| Centrala telefoniczna | tak |
| Sufit podwieszany | tak |
| System klimatyzacji | tak |
| Oświetlenie 500 LUX | tak |
| Okna otwieralne | tak |
| Wysokość netto 2 700 mm | tak |
| Podniesiona podłoga 100 mm | tak |
| Nośność podłogi przestrzeni biurowej | 3,5 kN/m2 |
| Nośność podłogi przestrzeni technicznej | 5 kN/m2 |
| Okablowanie elektryczne i teletechniczne rozprowadzone w puszkach podłogowych. | tak |


