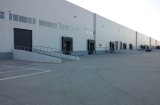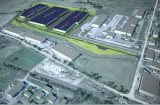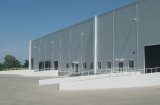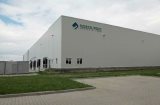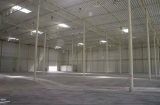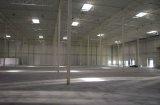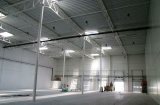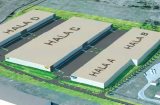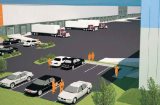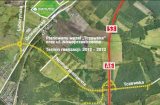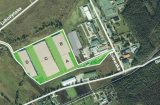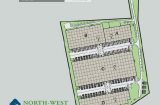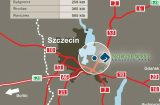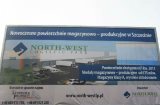Halls/logistics parks
Contact
- Warsaw+48 723 400 800
- Szczecin+48 91 488 77 88
- Poznan+48 691 021 288
- emailoffice@litwiniuk-property.com
Shortcuts
NORTH-WEST Logistic ParkSzczecin, Dąbie, Kniewska
(2012/0003)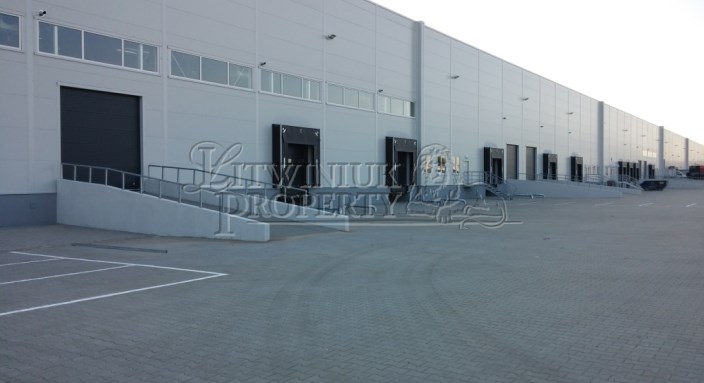
The total area of the park : 64000.00m2
Minimum module : 600.00 m2
Minimum module : 600.00 m2
Price availableon request
North-West Logistic Park is the first in Szczecin modern warehouse-light production logistic park with the GLA of over 64 000 sqm. Spacious logistic complex, located on the 14 hectares plot of land, is situated in the south-eastern part of Szczecin, next to the big communication intersection with convenient access to the A6 motorway ( leading to Germany – cargo terminal in Berlin) , as well as , to S3 expressway ( direction to Swinoujscie harbour). Excellent location in the city – just 10 km from the city center, 30 km from the Goleniow Airport, vicinity of Germany, and sea connections to Scandinavia , are basis for its attractiveness.
North-West Logistic Park will consist of 3 halls, each of them in the highest standard A, designated for logistic, warehousing, and production, with office space as required by the tenants. All of the objects will be equipped with the newest, modern technical solutions, and secure the high storage possibility.One of the important advantages of the project will be high flexibility of the warehouse-production modules starting from 675 sqm , which will guarantee suitable standard of storage, and production.In addition to this, the infrastructure of the project, which will be secured by the Investor embraces: spacious truck apron, parking places for private cars , accompanying infrastructure like fenced property with 24h security , and CCTV, telecommunication installations, sufficient number of docks with dock levelers , etc.
The tenants of the North-West Logistic Park will be offered flexible, and competitive terms of lease, as well as, possibility to adjust the leased area to their individual requirements.The basic functions of the halls are : production, warehousing, and distribution of goods, along with required office space.
Phase I – Hall A
GLA – 6 750 sqm
| Clear height | 10 m |
| Dust-free floor with maximum load | 6T/sqm |
| Column grid hall A-B | 11.4m x 11.85 m |
| Column grid hall C-D | 11.4 x 13.50 m |
| Gas and electrical heating | yes |
| Fenced property with 24h security and CCTV | yes |
| Drive-in ramps with dock levelers and weather protectors | yes |
| Sprinkler system | yes |
| Automatic smoke exhaust ( smoke flaps) | yes |
| Sufficient truck apron | yes |
| Parking places for private cars and lorries | yes |
| Modern telecommunication solutions | yes |


