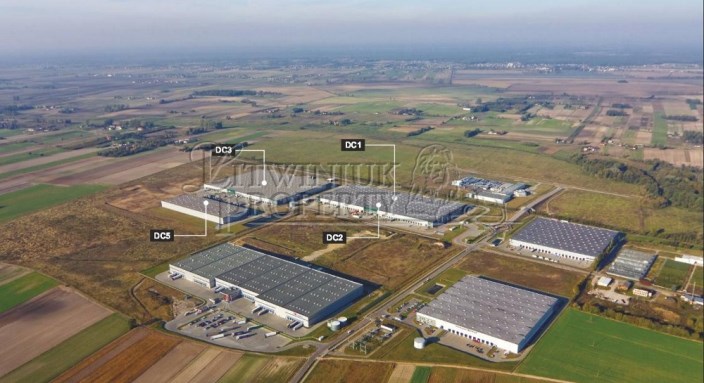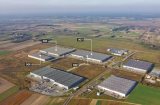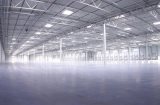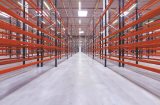Halls/logistics parks
Contact
- Warsaw+48 723 400 800
- Szczecin+48 91 488 77 88
- Poznan+48 691 021 288
- emailoffice@litwiniuk-property.com
Shortcuts
Prologis Park Błonie IIWarszawa
(2013/0136)
The total area of the park : 286000.00m2
Minimum module : 2600.00 m2
Minimum module : 2600.00 m2
Price availableon request
Prologis Park Błonie II is an advantageously located modern distribution
parkcurrently comprising four buildings totalling 112,000 square metres of warehouse space. At full build-out the park will consist of nine facilities totalling 286,000 square metres. With direct access to the E30 and buildings completed to a high technical standard, the park fulfils the expectations of the most demanding customers in the field of logistics, warehousing and domestic and international distribution.
Prologis Park Błonie II is located within Pass Industrial Zone, 5 kilometres west of Prologis Park Błonie, 3 kilometres west of Błonie city centre and 0.5 kilometres north of the E30 (Berlin-Poznan-Warsaw-Biała Podlaska) and 10 kilometres from Tłuste Junction.
| Total Area, Building 1 | 22565 m2 |
| Total Area, Building 2 | 23134 m2 |
| Total Area, Building 3 | 51505 m2 |
| Total Area, Building 3A | 18432 m2 |
| Total Area, Building 4 | 13824 m2 |
| Total Area, Building 5 | 15844 m2 |
| Total Area, Building 5A | 11664 m2 |
| Total Area, Building 6 | 25920 m2 |
| Total Area, Building 7 | 27792 m2 |
| Total Area, Building 8 | 26064 m2 |
| Grid | 12 m x 24 m |
| Clear height | 10-11,5 m |
| Floor loading | 5 t/m2 |
| Drive-in doors "0" | 1-4 |
| Dock doors | 22-59 |




