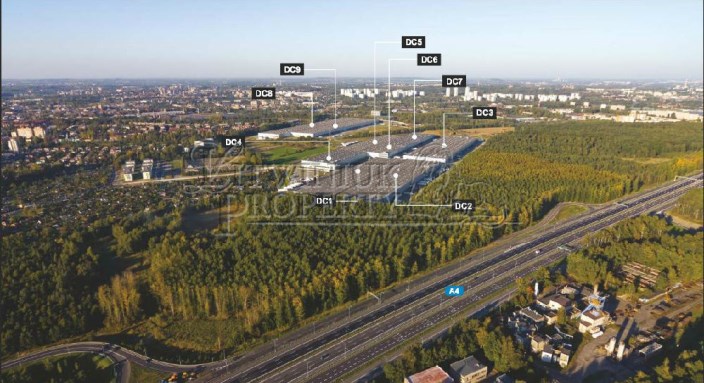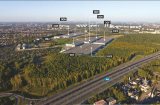Halls/logistics parks
Contact
- Warsaw+48 723 400 800
- Szczecin+48 91 488 77 88
- Poznan+48 691 021 288
- emailoffice@litwiniuk-property.com
Shortcuts
Prologis Park ChorzówKatowice
(2013/0158)
The total area of the park : 233000.00m2
Minimum module : 2200.00 m2
Minimum module : 2200.00 m2
Price availableon request
Prologis Park Chorzów is a modern distribution park consisting of nine buildings totalling more than 233000 square metres of warehouse and office space. The park has potential development of an additional facility (Building 10) comprising another approximately 18000 square metres.
The park offers 24-hour on-site security, features 3 entry gates, public transportation within the park, flexible warehouse units, ample parking places and manoeuvering courts.
One of the park's greatest benefits is its proximity to major transportation routes. It is located on the western border of the Katowice municipal area, with access to the A4 highway (Germany-Ukraine) adjacent to the site.
The junction of the two largest Polish transportation corridors of international importance (the A4 east-west and the A1 north-south motorways - Gliwice-Sośnica Junction) is in Gliwice, about 15 kilometres to the west of the site.
| Total Area, Building 1 | 24509 m2 |
| Total Area, Building 2 | 23713 m2 |
| Total Area, Building 3 | 36892 m2 |
| Total Area, Building 4 | 14964 m2 |
| Total Area, Building 5 | 19131m2 |
| Total Area, Building 6 | 10303 m2 |
| Total Area, Building 7 | 19050 m2 |
| Total Area, Building 8 | 46630 m2 |
| Total Area, Building 9 | 41917 m2 |
| Total Area, Building 10 | 18144 m2 |
| Grid | 12 m x 24 m |
| Clear height | 10-11,5 m |
| Floor loading | 5 t/m2 |
| Drive-in doors "0" | 2-7 |
| Dock doors | 12-52 |




