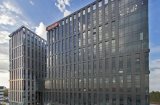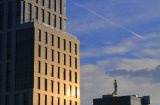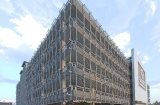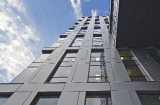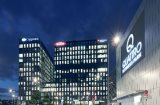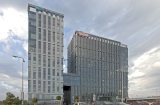Office space
Quattro Business Park IKraków, Prądnik Czerwony, gen. Tadeusza Bora-Komorowskiego
(2013/0041)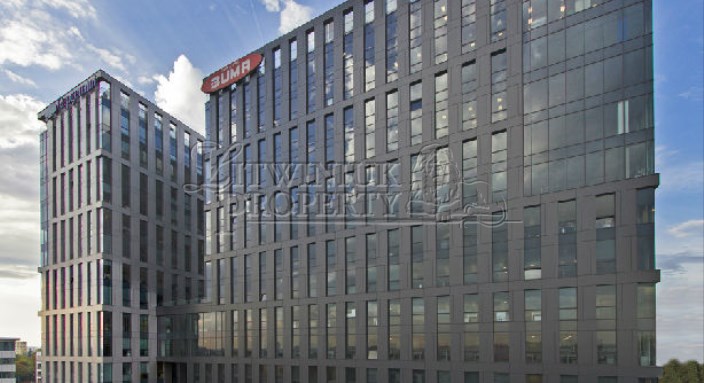
The total area of office : 12000.00m2
Area for rent : 12000.00 m2
Area for rent : 12000.00 m2
Price availableon request
The Quattro Business Park is a modern class A office development with the lettable, usable space of 48,800 m2.
The development consists of:
four fourteen storey office buildings;
an internal courtyard between the buildings with a cafe and external street furniture (benches, a fountain, greenery);
a multi-level car park with five above-ground and one underground levels.
This development will be constructed in four stages.
Stage I - Building A - 12 000 m2
Stage II - Building B - 11 800 m2 and a multi-level carpark
Stage III - Building C - 12 200 m2
Stage IV - Building D - 12 800 m2
The characteristic feature of the entire development is an environmentally-friendly approach to environmental matters and the use of solutions that cut the energy demand of buildings making up the development. Every building in the development will be distinguished by modern architecture with a lot of light coming through a modern facade of glass and facade tiles.
All buildings in the development will be equipped with air conditioning, ventilation, structural cabling with 100% guaranteed power supply and fast lifts.
To meet the Tenants' expectations of the maximum centralisation of public services, the ground floors of the buildings will offer, among other functions:
self-service restaurants;
medical clinics;
a newspaper shop;
bank,
cashpoint (ATM),
pharmacy,
other small service shops (e.g. mobile network sales outlets, photocopy shops etc.) to improve the service for development tenants.
The Development will have 1,143 parking spaces, including:
252 on the ground level;
188 in the underground garage;
703 in a multi-level car park.


