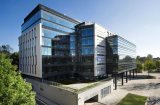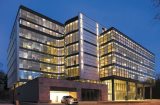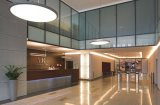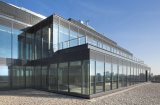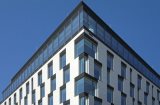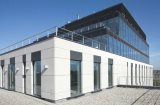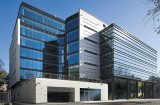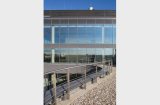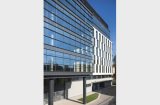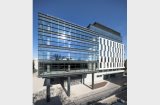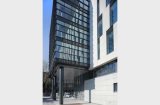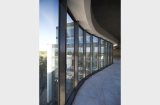Office space
Contact
- Warsaw+48 723 400 800
- Szczecin+48 91 488 77 88
- Poznan+48 691 021 288
- emailoffice@litwiniuk-property.com
Similar offers
 University Business Park Łódź IŁódź, Śródmieście
University Business Park Łódź IŁódź, Śródmieście
 University Business Park Łódź IIŁódź, Śródmieście
University Business Park Łódź IIŁódź, Śródmieście
 Symetris Business ParkŁódź, Śródmieście
Symetris Business ParkŁódź, Śródmieście
Shortcuts
Sterlinga Business CenterŁódź, Śródmieście, dr. Seweryna Sterlinga
(2013/0252)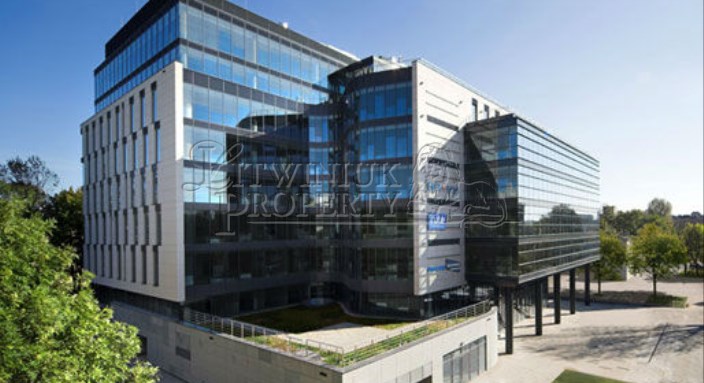
The total area of office : 13400.00m2
Area for rent : 13400.00 m2
Area for rent : 13400.00 m2
Price availableon request
Sterlinga Business Center is the most modern office building in Łódź offering its tenants over 13,400 square meters of Class A office space located on 9 floors. Underground parking provides 170 spaces for vehicles and small storages designated for rental. The building is provided with 5 high speed elevators adapted for disabled use. The ground floor houses a fine reception hall with security and retail and service units. The designer also made a point of designating space for a canteen for SBC’s tenants.
SBC is the building that was designed to meet tenants expectations in terms of office space functionality and effectiveness as these criteria correspond to increased work efficiency, better team integration and flexible adjustment of the leased space to suit the current need of the personnel. Sterlinga Business Center offers its tenants a significant increase in office standards, together with cost optimization. SBC is the best proposal for companies planning for long term business activities at the same location and for people who do not want to worry about office costs.
SBC is located in the centre of Łódź at Sterlinga Street. Sterlinga Street intersects with Północna Street and Pomorska Street, providing excellent access to the building, both by car and using the city’s well-developed public transport network (busses and trams). The proximity of Wolności Square and Piotrkowska Street, facilitates access to many offices, banks, restaurants, shops and plenty of service outlets clustered in this area. Also Manufaktura shopping centre, having a vast array of trade and services is located less than 2 kilometers away from SBC. An additional advantage of SBC’s location is a proximity of main railway station – Łódź Fabryczna (800m) and exit route to Warsaw (700m away from Solidarności Roundabout).
| The total office area | 13 400 m2 |
| Number of floors | 9 |
| Underground parking | 170 parking spaces |
| High-speed elevators in number | 5 |
| Internal canteen | yes |
| Fire-fighting systems | yes |
| Ventilation and air conditioning system | yes |
| The telecommunication system | yes |
| Access Control | yes |
| CCTV Cameras (CCTV) | yes |
| Anti-burglary alarm | yes |
| Reception with on duty personnel will ensure immediate monitoring of guests and tenants. | yes |
| Entrance and exit car control on the parking levels, control of the entrance to the building and of the passages leading from the parking to communication zone (staircases and elevators) will be based on the proximity sensor card readers. | yes |


