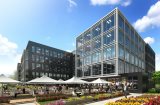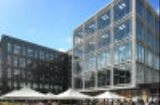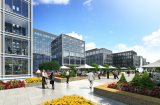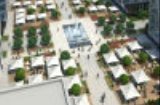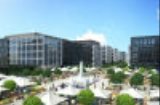Office space
The Park WarszawaWarszawa, Włochy, Orzechowa
(2013/0614)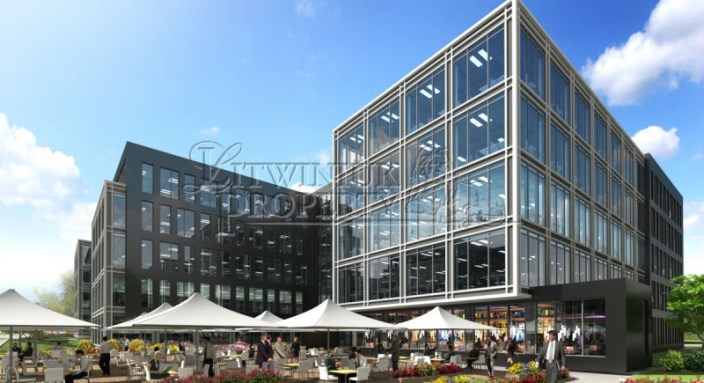
The total area of office : 110000.00m2
Area for rent : 200.00 m2
Area for rent : 200.00 m2
Price availableon request
The Park Warsaw is a unique master-planned campus-style office park located near the Okęcie International Airport with an easy access to the public transportation. The Project will comprise 10 free-standing buildings with the height of 4-5 levels totaling 110,000 sqm of Net Rentable Area (“NRA”). Together with the adjacent and nearby schemes the Project should provide a new business destination that is one of the most accessible and well located in the city of Warsaw.
In addition to the efficient and flexible design, The Park Warsaw will offer an exceptional environment beset with innovative solutions, thriving lifestyle areas, carefully selected greenery and multiple on-site amenities such as children daycare, beauty and care salons, restaurants, fitness center, banks, post office.
The Park is located in a newly developing business district. It is well served by public transportation to and from the City Center, but also benefits from an array of local amenities, including shops, restaurants and hotels, all within easy access.
The Park Warsaw is 6 km from the Warsaw City Center and can easily be reached by car or public transportation.
| Typical 8.1 m column grid / 1.35 m window grid | yes |
| 3.0 m floor-to-ceiling height | yes |
| Openable window modules | yes |
| Optimized elevator waiting times and core layouts to allow efficient access for occupiers | yes |
| Typical floor loads – 3.0 kN/m2/office space and special reinforced 5.0 kN/m2/storage areas | yes |
| Suspended ceilings throughout the offices | yes |
| 10 cm raised floors | yes |
| Multi tenant or single occupier efficiencies built into the design | yes |
| Quality architectural features and façades | yes |
| Emphasis on optimal use of natural light throughout the Building | yes |
| Excellent parking ratios and Building floor layout densities | yes |
| 4-pipe fan coil HVAC system | yes |
| Ceiling-mounted diffusers | yes |
| Local temperature controllers – one per four fan coil unit | yes |
| Diverse power – two independent incoming electrical connections | yes |
| Floor boxes – one per every 20 sq m for 2 workstations | yes |
| Office lighting – fully recessed fluorescent luminaries to fulfill local code to open plan layout | yes |
| Space allowance for tenant generators and diverse electrical distribution | yes |
| Efficient distribution of services to allow Tenant specific IT/Lan rooms | yes |
| Fire Detection & Security System | yes |
| Full sprinkler system throughout the complex | yes |
| Smoke Detection System | yes |
| Automatic Link to the fire brigade | yes |
| Fire hoses reels or hydrants | yes |
| Building Management System | yes |
| CCTV monitoring of all access points to the Buildings and parking areas | yes |
| Access Control System | yes |
| Security Staff available 24h a day | yes |


 Poleczki Business ParkWarszawa, Włochy
Poleczki Business ParkWarszawa, Włochy 