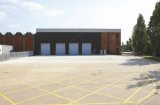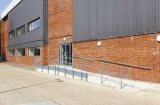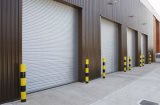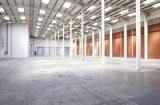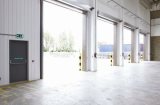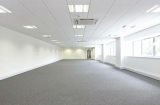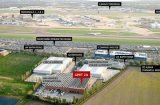Halls/logistics parks
Contact
- Warsaw+48 723 400 800
- Szczecin+48 91 488 77 88
- Poznan+48 691 021 288
- emailoffice@litwiniuk-property.com
Similar offers
Shortcuts
Unit 2A Polar ParkHeathrow
(2013/0524)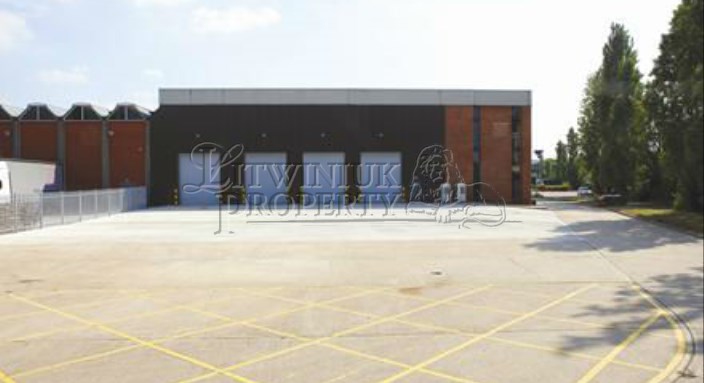
The total area of the park : 3800.00m2
Minimum module : 250.00 m2
Minimum module : 250.00 m2
Price availableon request
TO LET NEWLY REFURBISHED WAREHOUSE / PRODUCTION UNIT 37,918 sq ft (3,522 sq m)
Unit 2A comprises a semi-detached warehouse building with ancillary offices. The unit has been refurbished to include new ground and first floor offices and has the ability to add further office space at second floor level. The warehouse has 4 loading doors and a clear internal height of 10m.
Location
Located between Central London and the M25 motorway Polar Park is situated within a strong arterial road network to Central and Greater London, coupled with easy access to the principal M4, M25 and M3 motorways. Polar Park is ideally located for businesses requiring immediate access to Heathrow Airport, Perimeter Roads, Passenger Terminals, the Cargo Terminal and the national motorway network. The area is served by a network of major roads and motorways making it one of the most accessible business locations in the UK.
| Total area | 3833 m2 |
| Warehouse area | 2900 m2 |
| Free height | 10m |
| Access loading doors | A |
| Separate warehouse staff WC’s | yes |
| Two storey office accommodation | yes |
| Double glazed | yes |
| Suspended ceilings and lighting | yes |
| VRF Heating and Cooling Systems | yes |
| Male and Female WC’s | yes |
| 24-hour on site security | yes |
| Parking spaces | 30 |


 Building 585 Shoreham RoadHeathrow
Building 585 Shoreham RoadHeathrow  Units 3-5 Heathrow EstateHeathrow
Units 3-5 Heathrow EstateHeathrow 