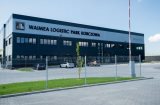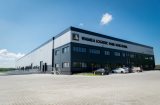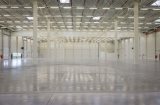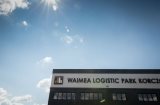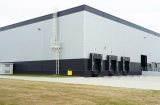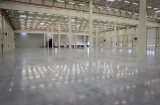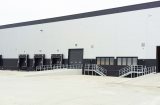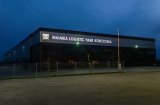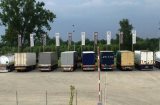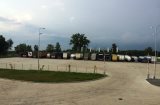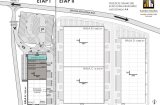Halls/Logistik-Parks
Kontakt
- Warschau+48 22 275 57 85
- Stettin+48 91 488 77 88
- Poznan+48 61 664 27 54
- emailoffice@litwiniuk-property.com
Shortcuts
Waimea Logistic Park KorczowaRzeszów
(2013/0202)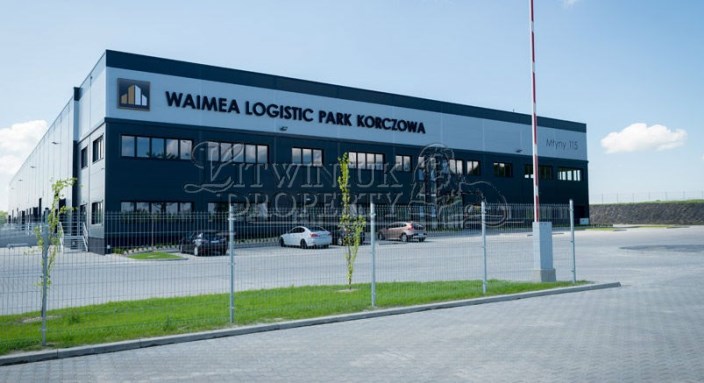
Die Gesamtfläche des Parks : 50000.00m2
Minimum-Modul : 650.00 m2
Minimum-Modul : 650.00 m2
Preis aufAnfrage
The project Waimea Logistic Park Korczowa EAST will include three storage - production halls with a total area of 50 thousand sq. m., along with office space, parking, possibilities of production and taking advantage of the wide-ranging logistics services. The investor has a valid building permit for the construction of the entire complex. Advanced works are currently going on to prepare a project to start construction of the first hall A with an area of 7,169 sq. m.
The Waimea Logistic Park Korczowa project is distinguished by its location. Warehouses will be erected on a 12 acre plot of land in the village Młyny in the Subcarpathian Province, just 3 km from the border with Ukraine (80 km from Rzeszów and 80 km from Lviv). The building will be located directly on the A4 motorway, which is part of the European international road E40, on the border of the European Union and Ukraine. The project is targeted at companies from all over Europe, and in particular those, which before delivery of goods to eastern markets will want to store, package, or take advantage of logistics services still available within the European Union. All buildings within the Waimea Logistic Park Korczowa complex will be equipped with modern technology to ensure the possibility of high storage and storage of food at temperatures from 6 to -25 degrees.
The advantage of the project next to the location, will be the will be infrastructure, built with the participation of the investor: an extensive maneuvering area for trucks and cars, guarded parking for 110 trucks, accompanying buildings, including offices and facilities for customs agencies, and social facilities for drivers of lorries with a canteen. Ultimately, at the facility Customs Agencies, customs clearance points and currency exchange will be available to customers in the park.
The Waimea Logistic Park Korczowa project is distinguished by its location. Warehouses will be erected on a 12 acre plot of land in the village Młyny in the Subcarpathian Province, just 3 km from the border with Ukraine (80 km from Rzeszów and 80 km from Lviv). The building will be located directly on the A4 motorway, which is part of the European international road E40, on the border of the European Union and Ukraine. The project is targeted at companies from all over Europe, and in particular those, which before delivery of goods to eastern markets will want to store, package, or take advantage of logistics services still available within the European Union. All buildings within the Waimea Logistic Park Korczowa complex will be equipped with modern technology to ensure the possibility of high storage and storage of food at temperatures from 6 to -25 degrees.
The advantage of the project next to the location, will be the will be infrastructure, built with the participation of the investor: an extensive maneuvering area for trucks and cars, guarded parking for 110 trucks, accompanying buildings, including offices and facilities for customs agencies, and social facilities for drivers of lorries with a canteen. Ultimately, at the facility Customs Agencies, customs clearance points and currency exchange will be available to customers in the park.
| SpecificationModern warehousespace–classA | ja |
| Clearheightnet | 10 m |
| Floorloading | 5 T/sq.m |
| Columngridin Hall A | (18m x 12m) |
| Columngridin Hall’sB and C | (24m x 12m) |
| Columngridin Hall D (24m x 12m) | ja |
| Loadingdoorswith adjustabledocklevellersand waterprotectors | ja |
| Drive-in-doorsfrom level„0” (optionally) | ja |
| Heatedwarehouseand officeareas | ja |
| Skylightsand smokevents | ja |
| Class „E” fireloadfor warehouse-productionareaand class„D” for office-socialareas | ja |
| Sufficienttruck courtfor trucks and lorries | ja |
| Sprinklersystem (optionally) | ja |
| Modern telecommunicationsolutions | ja |


