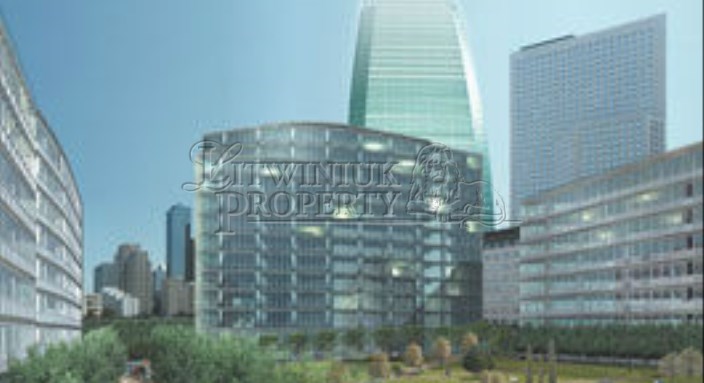Office space
Contact
- Warsaw+48 723 400 800
- Szczecin+48 91 488 77 88
- Poznan+48 691 021 288
- emailoffice@litwiniuk-property.com
Shortcuts
Zac DantonParis-La Défense
(2013/0385)
The total area of office : 87000.00m2
Minimum module : 150.00 m2
Minimum module : 150.00 m2
Price availableon request
The Danton project is a Class A office development composed of two low-rise buildings, one mid-rise and a high-rise, all centered around a public garden. The two low-rise buildings are eight stories high, and contain 10,000 square meters each. The mid-rise building consists of 22,013 square meters over 11 stories, and the tower is 185 meters high (39 stories) and totals 70,000 square meters. Hines owns the rights to one of the low-rise buildings(Pyramidion) and has a 38 percent stake in the rights to the mid-rise (B Tower). An entirely new development will come to life around a public garden surrounded by world-class architecture, on the last piece of buildable land in the La Défense business district.


