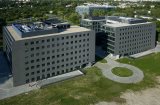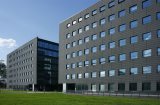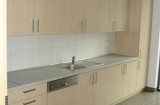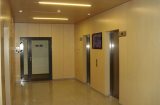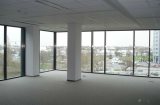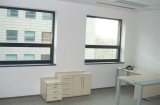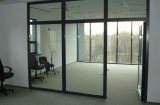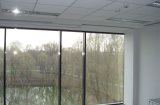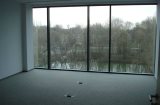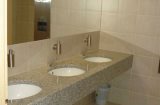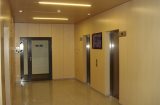Office space
Contact
- Warsaw+48 723 400 800
- Szczecin+48 91 488 77 88
- Poznan+48 691 021 288
- emailoffice@litwiniuk-property.com
Similar offers
 Poleczki Business ParkWarszawa, Włochy
Poleczki Business ParkWarszawa, Włochy
 The Park WarszawaWarszawa, Włochy
The Park WarszawaWarszawa, Włochy
 Warsaw SpireWarszawa, Włochy
Warsaw SpireWarszawa, Włochy
Shortcuts
Okęcie Business ParkWarszawa, Włochy, 17 Stycznia
(2013/0056)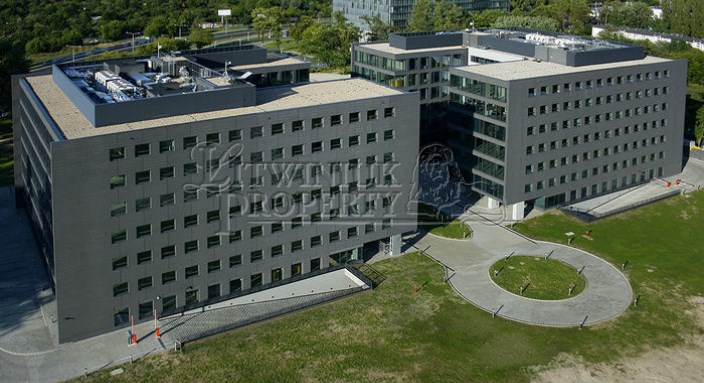
The total area of office : 60500.00m2
Area for rent : 7268.00 m2
Area for rent : 7268.00 m2
Price availableon request
Okecie Business Park
• Office park designed by a recognized laboratory APA Kuryłowicz & Associates
• Office of landscaping with a pond next to Warsaw Chopin Airport
• Parking spaces for taxis and couriers
• Ease of tenants: café, kiosk, restaurant in the complex
• Shuttle bus connecting the investment with metro line
• Opportunity to develop the company in one of the office park
Buildings
• Three buildings Okecie Business Park - 9 100 m2 of Class A office space (Zephirus Nothus, Corius) and fourth planned - 9 145 m2 of Class A (Solano)
• Surface service office on the ground floor: 800 m2 (Zephirus Nothus, Corius), 895 m2 (Solano)
• 7 levels
• Typical floor size: 1 434 m2
• Green terraces on the upper floors of the building
• 205 underground parking spaces
• Parking spaces for bicycles and showers for cyclists
| Total area | 60,500 m2 |
| Typical floor size | 1434 m2 |
| Underground parking spaces | 205 |
| Standard rental space costs | yes |
| Control access to area tenants | yes |
| The finished surface of the standard | yes |
| open space | yes |
| Finished and furnished kitchens | yes |
| Individual temperature control | yes |
| High windows from floor to ceiling, providing excellent natural light illumination | yes |
| Suspended ceilings with integrated lighting | yes |
| Floor boxes - one per 12 m2 of net space leased | yes |
| Effective management area | 6 m2 / workplace |
| Air exchange parameters | 30 m3 / h on the workplace |
| Humidity | 40% |
| Artificial illumination of 500 lux on desk level | yes |


