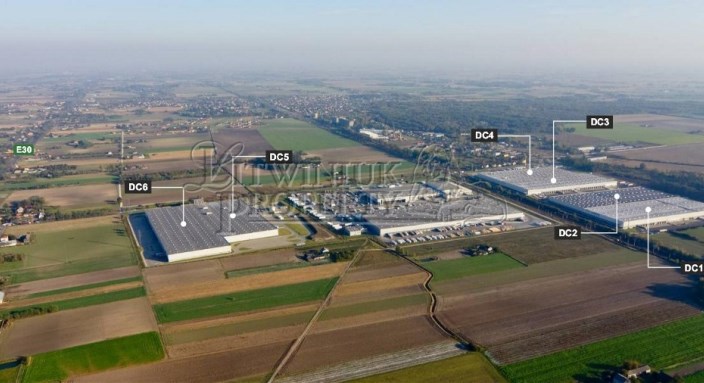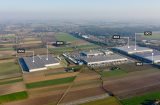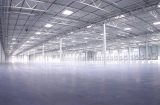Halls/logistics parks
Contact
- Warsaw+48 723 400 800
- Szczecin+48 91 488 77 88
- Poznan+48 691 021 288
- emailoffice@litwiniuk-property.com
Similar offers
Shortcuts
Prologis Park TeresinWarszawa
(2013/0137)
The total area of the park : 160000.00m2
Minimum module : 3600.00 m2
Minimum module : 3600.00 m2
Price availableon request
Prologis Park Teresin consists of six buildings totalling nearly 160,000 square metres of industrial space. This modern distribution complex has its own railway siding and access to the E30. It offers ideal conditions for domestic and international distribution.
Prologis Park Teresin is located in the Teresin municipality area approximately 40 kilometres west of Warsaw city centre at the E30, connected via a 500-metre service road. With its own railway siding, the park has direct access to the railway connecting w estern Europe with the Baltic countries and Russia. The planned A2 motorway Berlin-Moscow will pass through Teresin, which undoubtedly will positively affect the supply chain distribution position of our present and future customers.


 Prologis Park Błonie IIWarszawa
Prologis Park Błonie IIWarszawa 

